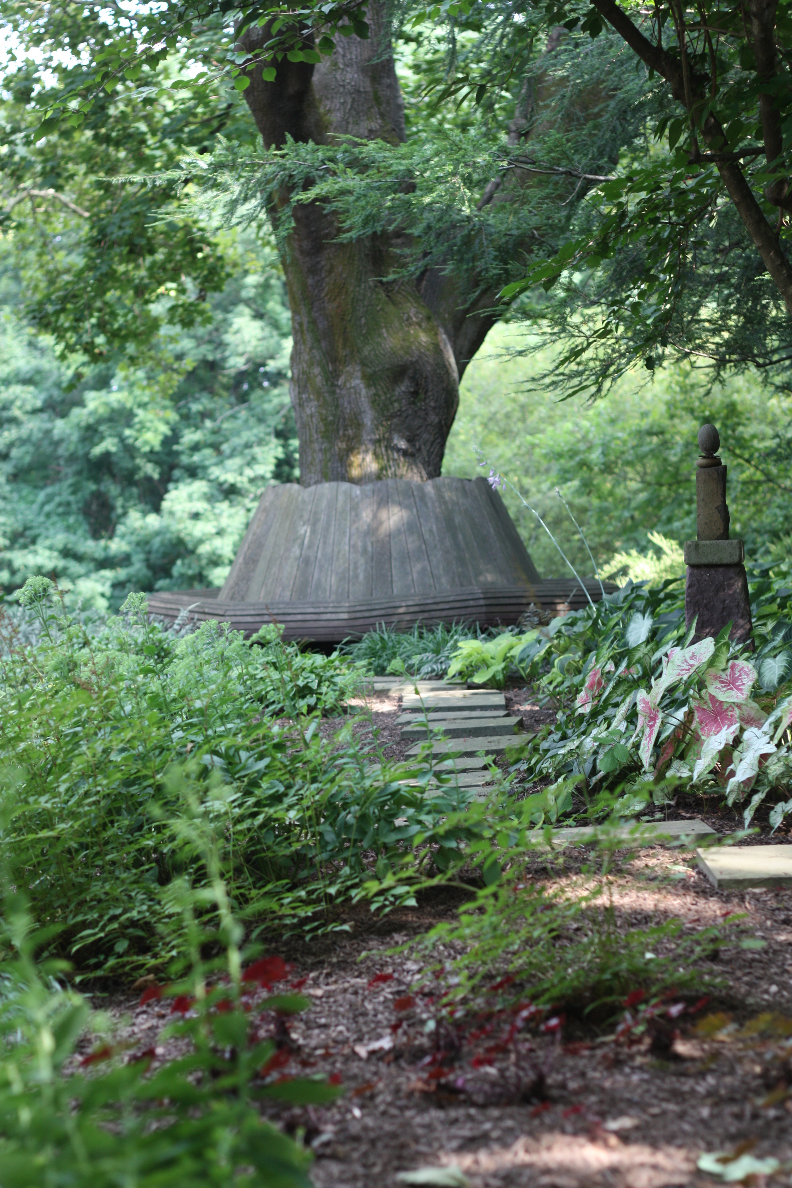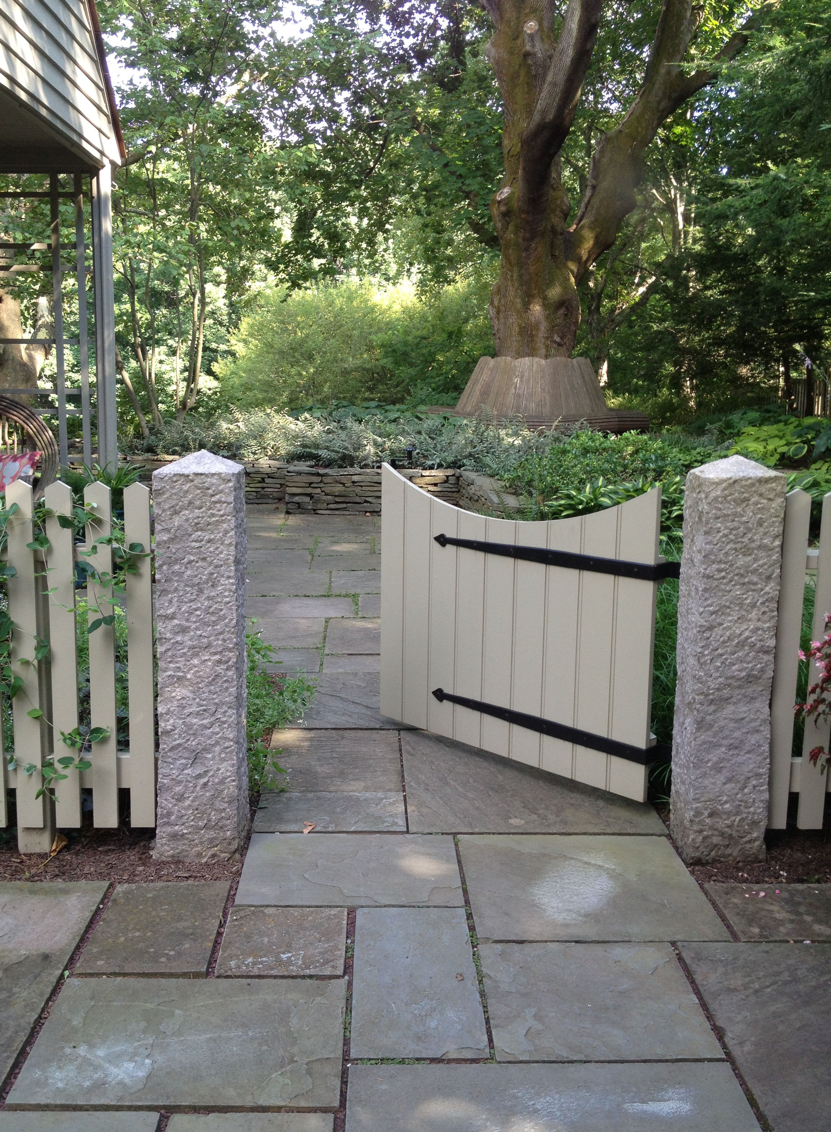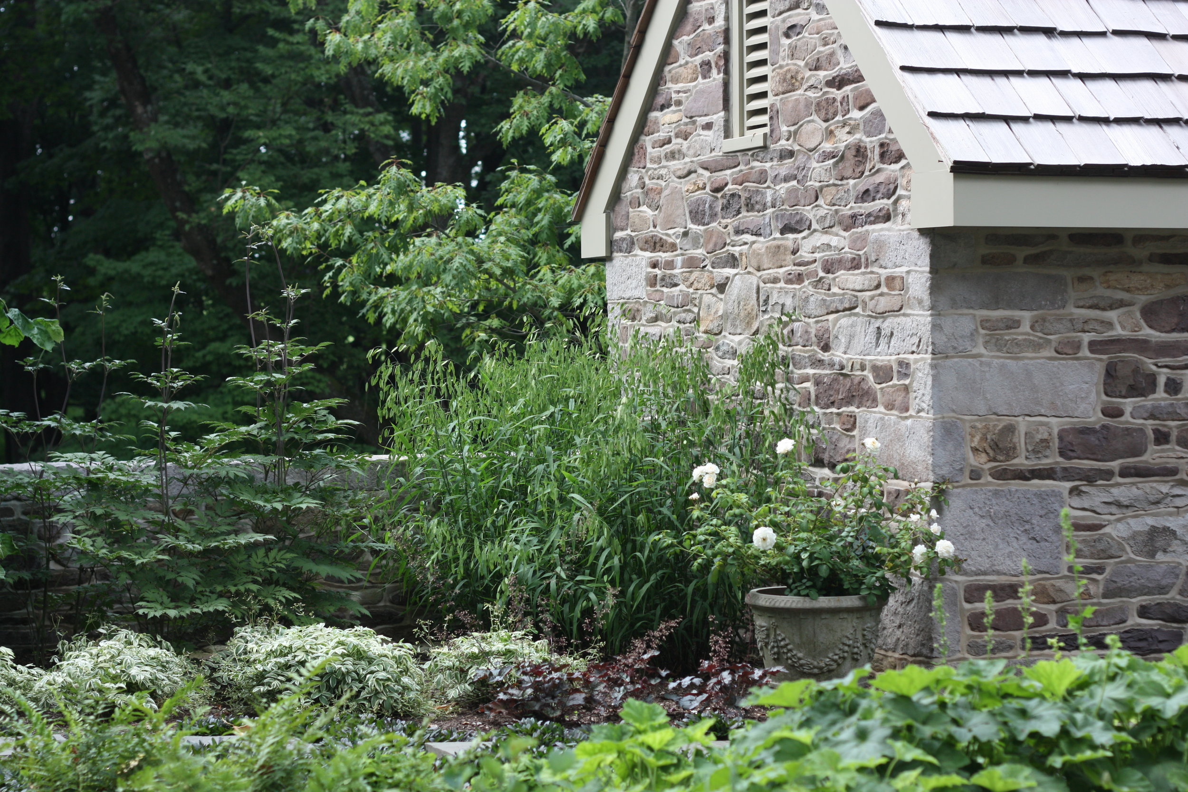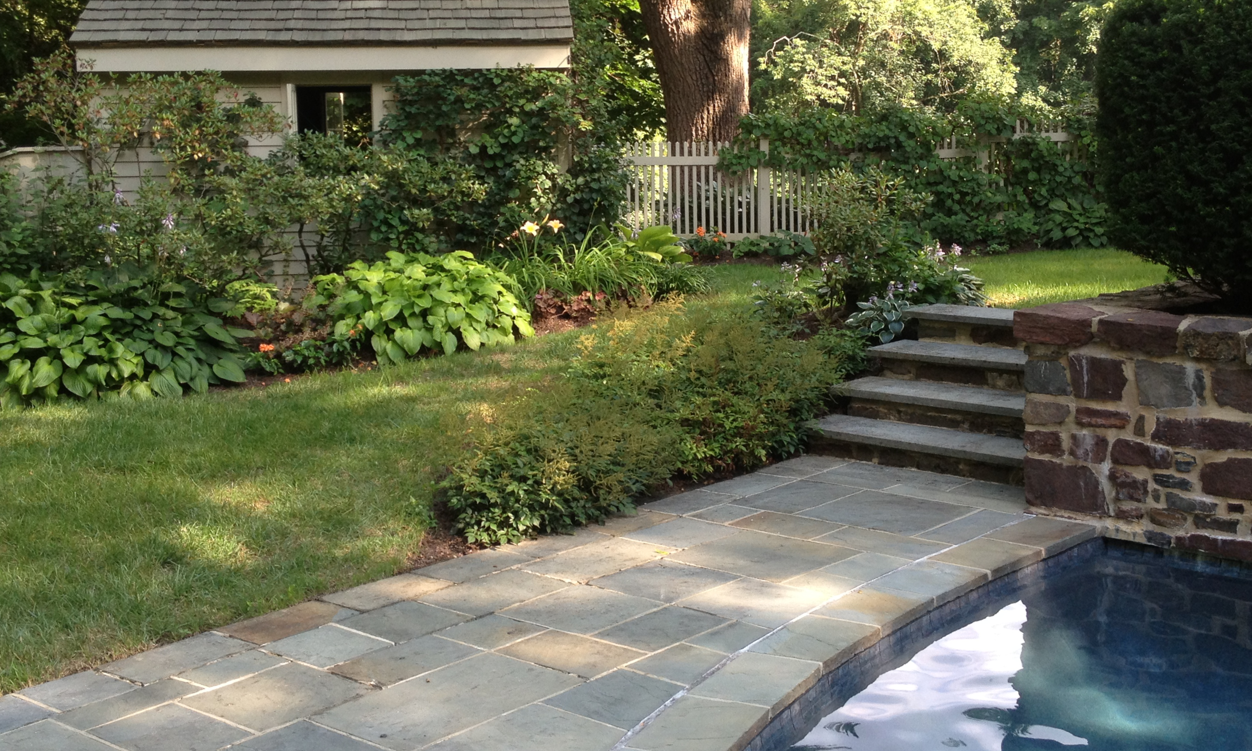armitage road residence





Project Description:
The Armitage Road Residence has encompassed a series of project areas over more than 20 years. The most recent project involved the siting of a garage/barn, which was complicated by a host of environmental restrictions and constraints. The garage was placed directly in front of the main house in such a way that desirable views from the house were carefully framed and an entirely new garden space was created. New walls were added to a patchwork of stone foundations and new paths, fencing, and gates were introduced to redirect pedestrian flow to the formal and everyday entrances. A massive hemlock was carefully preserved, and beneath it a richly textured garden of low shrubs and perennials was introduced. Other past projects at this residence include a custom arched bridge over a deep ravine and a unique half moon shape swimming pool.
Project Description:
- Project Architect: Lynn Taylor Associates
- General Contractor: Jim Mulloy Contractor
- Landscape Contractors: Andy Fratrick
- Stone Mason and Sculpture: Steven Snyder
